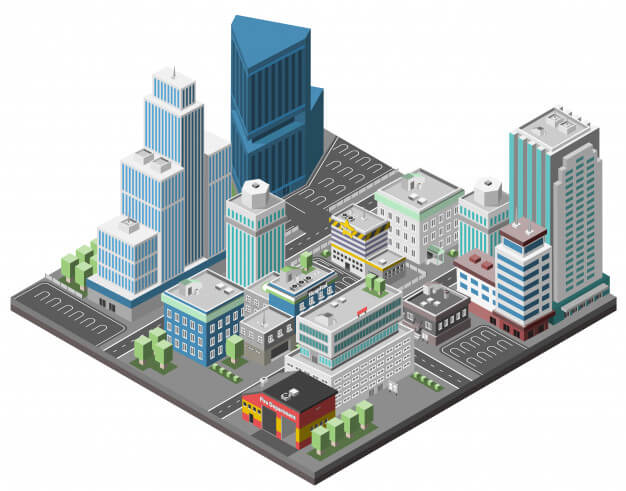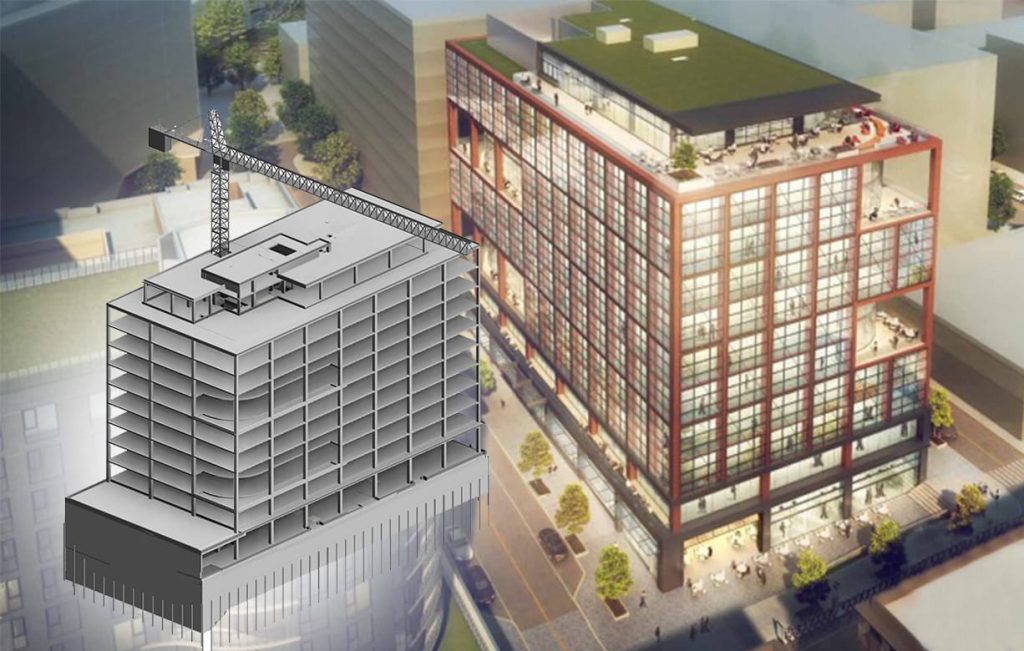SimRobotics, Corp. is a full-service 3D Modeling and BIM Coordination company. We provide a wide range of BIM support services which involves a multiphase process to get input data and build 3D models to give the appropriate perspective of the building processes represented using different components and tools. It saves your time and money through visualization of the structure in the initial design phase and assists you in modifying your design as required before the physical building begins. We are currently providing BIM modeling services for the construction, architectural, electrical, mechanical, and plumbing industry.

SimRobotics, Corp. provides complete BIM and 3D Modeling support for various industry sectors. The process of designing and managing 3D construction data while the development is taking place. BIM gives a unique perspective of the construction process and components involved in the various multiphase process. It involves gathering team members’ input to add tools and components.
3D Modeling is the visualization of construction building processes that aims to achieve time efficiency and cost efficiency. Collaboration and communication are critical in the early stage of the construction to integrate changes and modify the construction process. You can save time and money by simplification of the construction process using the BIM and 3D Modeling services.

Who We Are?
We provide Building Information Modeling and 3D Modeling Support Services
A standard operating procedure implemented in construction projects to build and renovate buildings is BIM.
BIM allows the perspective of the building even if there are no existing drawings by collecting information from the team, components, and conditions of the building.
CAD software is used to input the building data and model the existing building without any drawings. SimRobotics collects and analyzes the existing conditions by 3D building scanning.
What is BIM?
BIM building information modeling involves using Navisworks and Autodesk Revit. SimRobotics incorporate the BIM process with 3D scanning services, which helps develop the as-build model using 3D scan in generic AutoCAD format drawings or Revit.
BIM models detect the clashes and interferences in the construction design before the construction process starts.
BIM allows the rectification of the construction design in advance with the identification of errors in design, components, and tools. The scan data can be integrated to obtain interferences and brings confidence to the construction process.
MEP
Building models for MEP services allows locating conflicts or clashes using the collision detection software which saves your time and money by rectification of errors before construction starts.
- Electrical BIM
- Plumbing BIM
- Bill of material
- Fabrication drawings
- Collision detection
- HVAC BIM
- Builders work drawings
- Shop drawings
STRCUTURAL BIM
Structural BIM enable the designers and engineers in the construction of building structure with timber, concrete and steel. SimRobotics provide structure BIM services that include:
- 3D Modeling of all the structures
- Load analysis
- Shop drawings
- Detailed structural components
- Bill of quantities
- Beam calculation
- Clash detection
- Structural construction drawings
